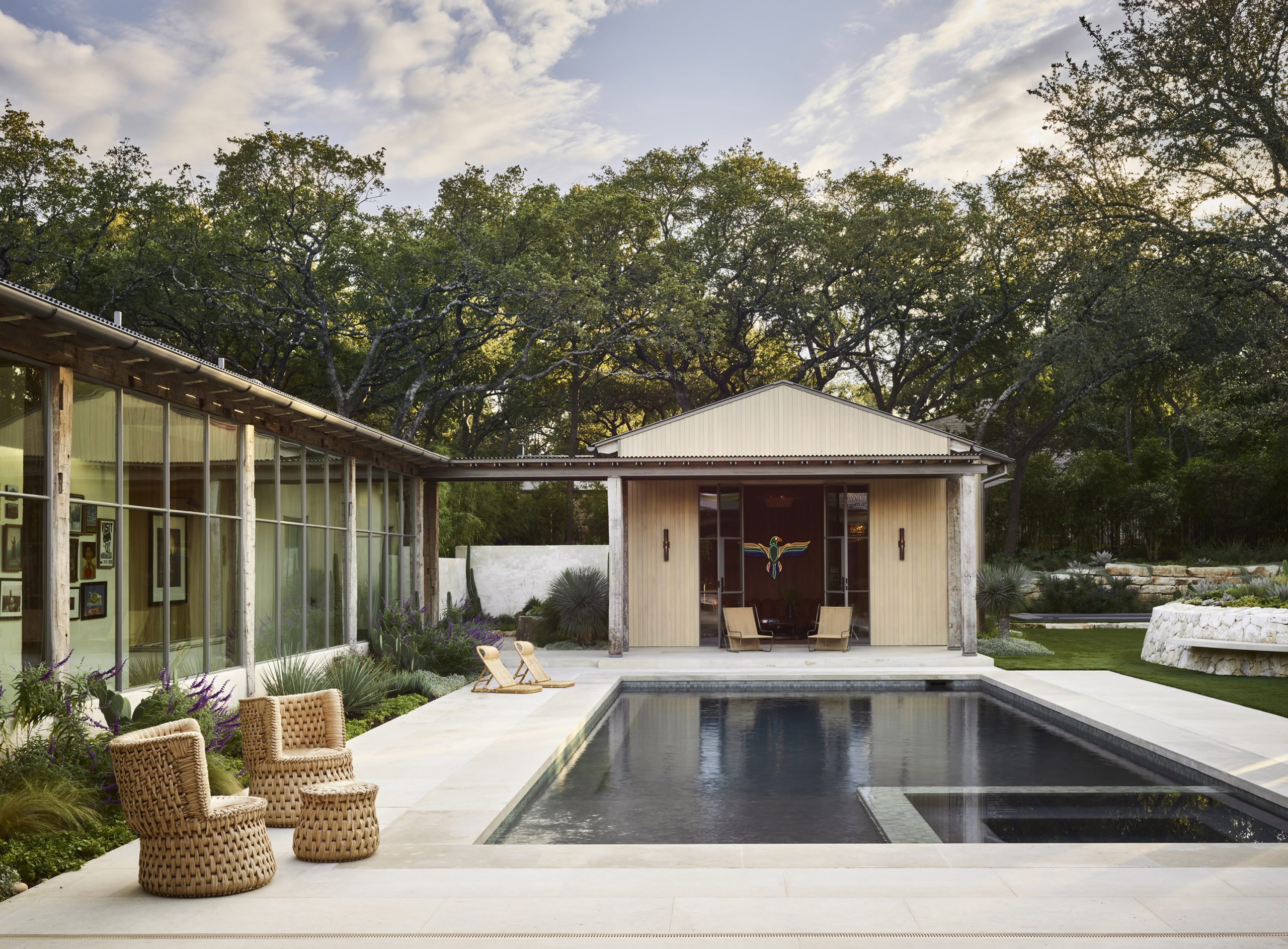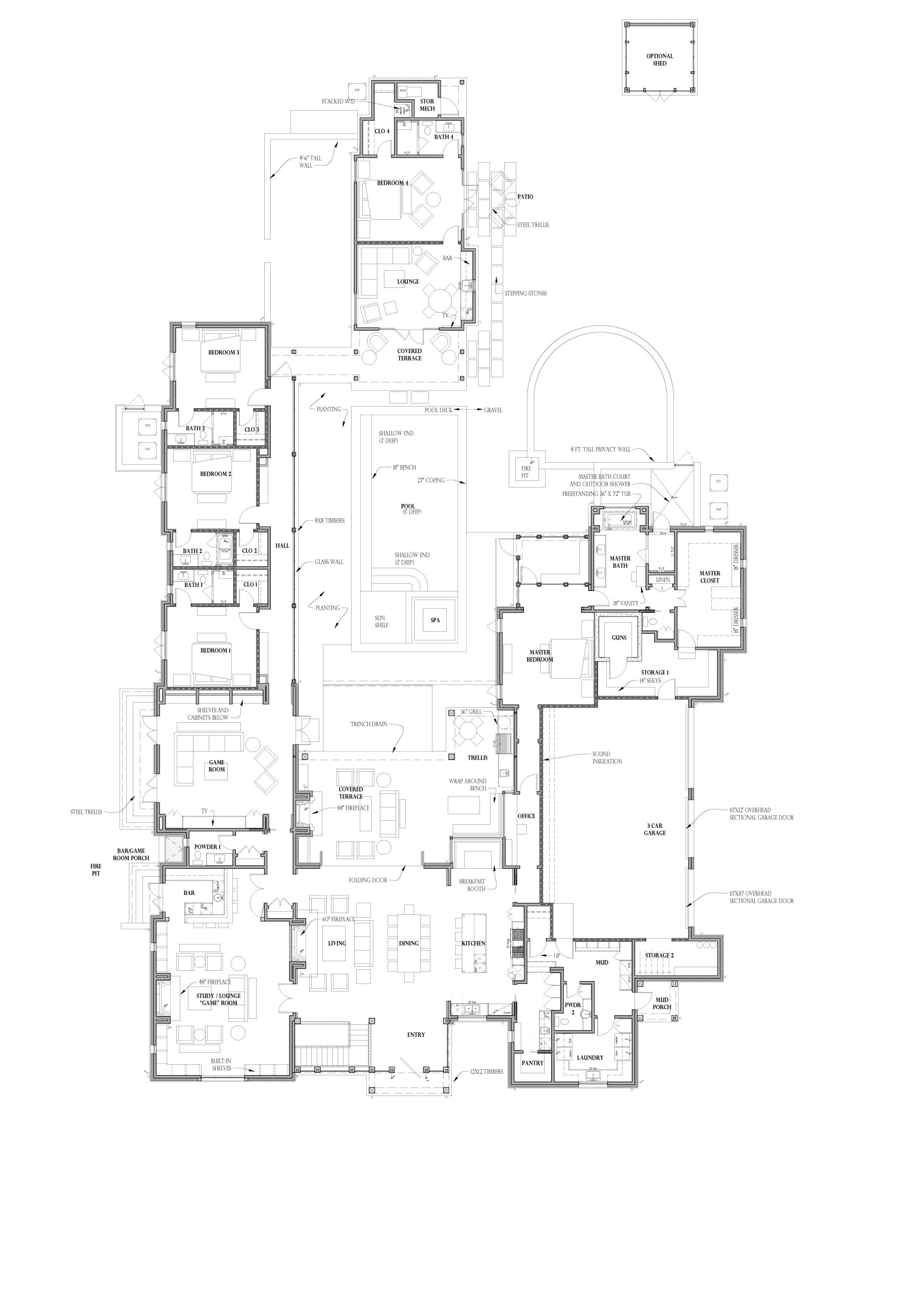Austin Hacienda ,
Square Footage
5,815 sf. – Main House
7,56 sf. – Guest House
1,457 sf. – Terraces & Courtyards
1,233 sf. – Garage & Storage
Details
5 Bedrooms
5 Bathrooms
2 Powder Bath
3 Car Garage
General
Single story ranch-style home
Lounge / Music Room
Pool and spa
Guest house with covered porch
3 Covered terraces

